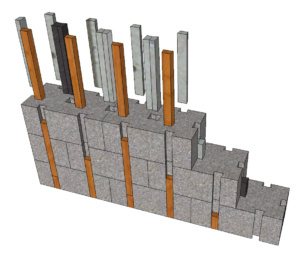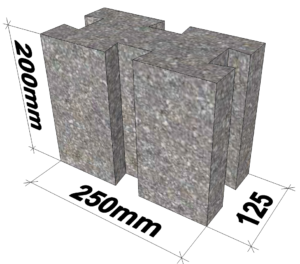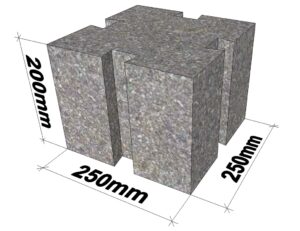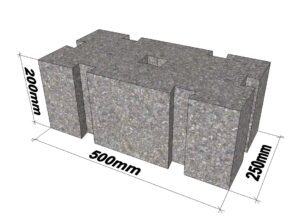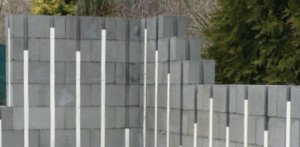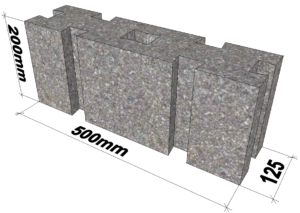ABOUT SYSTEM
Czech patented construction system of dry masonry STAVSI is designed for the professional construction companies and builders of self-help. It consists of only 4 types of accurate blocks (2 types of blocks for load-bearing masonry and 2 types of blocks for the partitions) and of 2 types (internal and external) of the connecting bars. All the necessary walls of any rough construction are done from these parts only. During the construction the system maintains the flatness and perpendicularity of the walls. The work is easy and intuitive. The principle of laying blocks and its connection can handle everybody within a few minutes. STAVSI offers high speed of construction – up to 2,5m² of masonry per hour. We offer blocks and bars for building masonry and system lintels for load-bearing walls and partitions, which are built-in within several minutes.
STAVSI is based on the technology of the solid connection of blocks stored on the structure through the vertical connecting bars without the use of any adhesive materials (mortars, concretes, adhesives, PUR, etc.). The interconnection of the vertical bars over the 3 rows represents a reinforced masonry in every segment of the construction of the wall, with all the related advantages, in particular with high stiffness and at the same time the toughness of the construction. Thanks to the network expansion of microgaps there is limited the formation of any cracks, bulging or twisting. The frequency of microgaps in the walls, together with the interaction of the blocks and the connecting bars allows to effectively resist the possible movements of the construction.
The block is made of Liaporbeton (concrete light-weighted by ceramsit). The connecting bars are made of wood, reinforced concrete and molded recycled rubber reinforced with steel. Wooden bars are predominantly designed for the walls in the interiors, while the reinforced concrete bars are used in the exterior and in the interior grooves of the blocks. The length of the wall is an integer multiple of the length of the basic block (250 mm), the height of the wall is an integer multiple of the height of the block (200 mm), the width of the bearing walls is 250 mm and the width of the partitions is 125 mm.
System STAVSI passed vigorous tests and measurements of the required parameters. The values observed were compared by experts with the requirements for masonry structures according to ČSN EN 1998-1 (EUROCODE 8). The conducted assessment shows that the construction system STAVSI meets all the requirements for the design of masonry structures even in seismically active areas according to the European standards EUROCODE 8. The requirements of the standard ČSN EN 1996-2 on compliance with the actual dimensions according to the project are always met with STAVSI.
All the technical parameters are listed in the catalogue of parts.
The system is designed for buildings with a rectangular or line ground plan. Construction is done dimensionally exactly according to the project. From the project derives the number of blocks needed for the foundation of the building. Partitions are being built at the same time with the other walls within the floor. In the construction partitions from a different material can be used. The vertical distribution of utilities are stored in the vacant grooves, for which a suitable number of connecting bars is omitted during the construction. The horizontal wiring shall be laid in the floor or in the ceiling.
